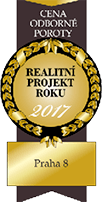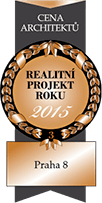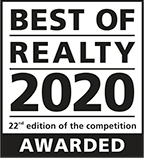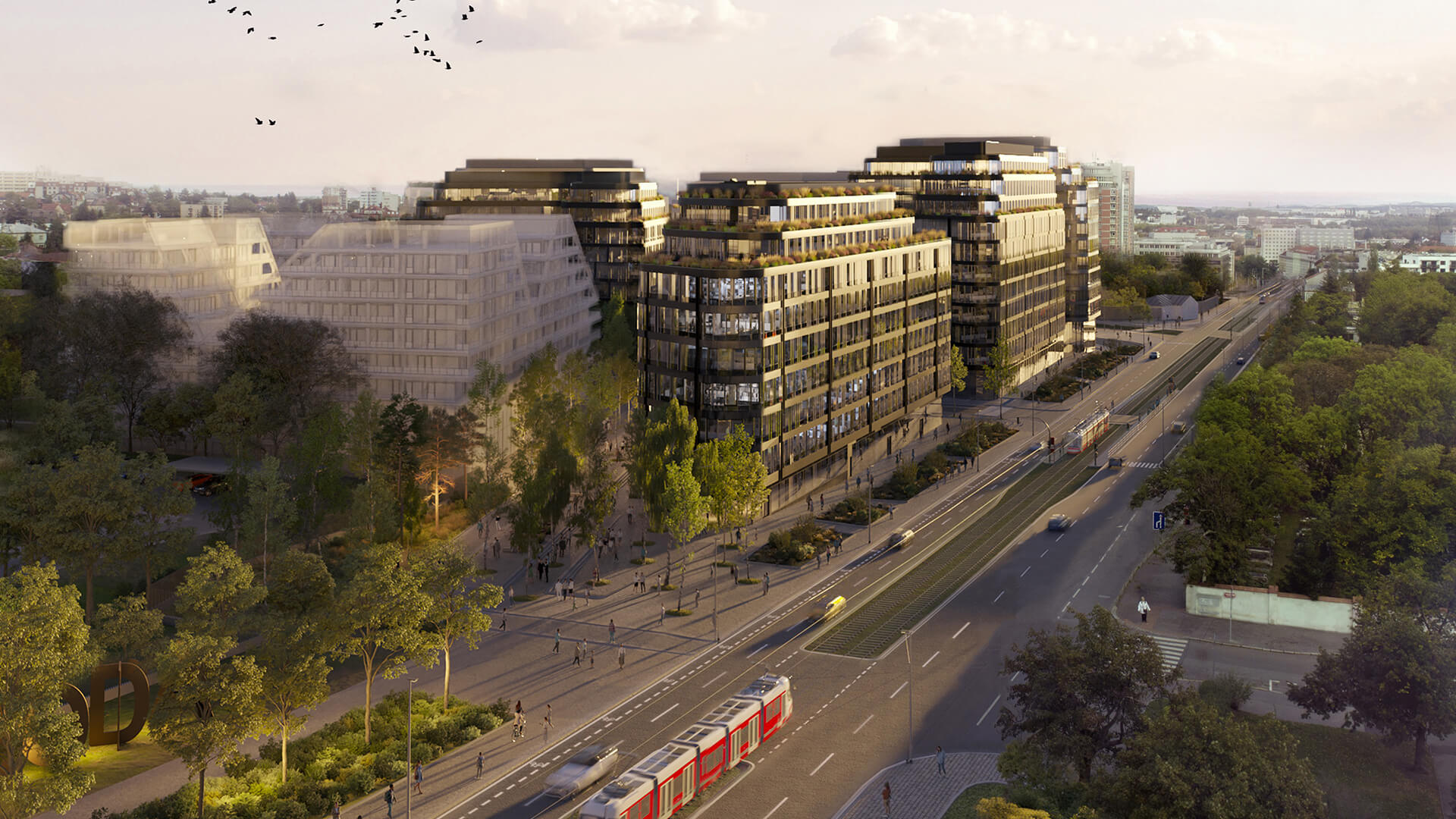
Designed in harmony with the forest

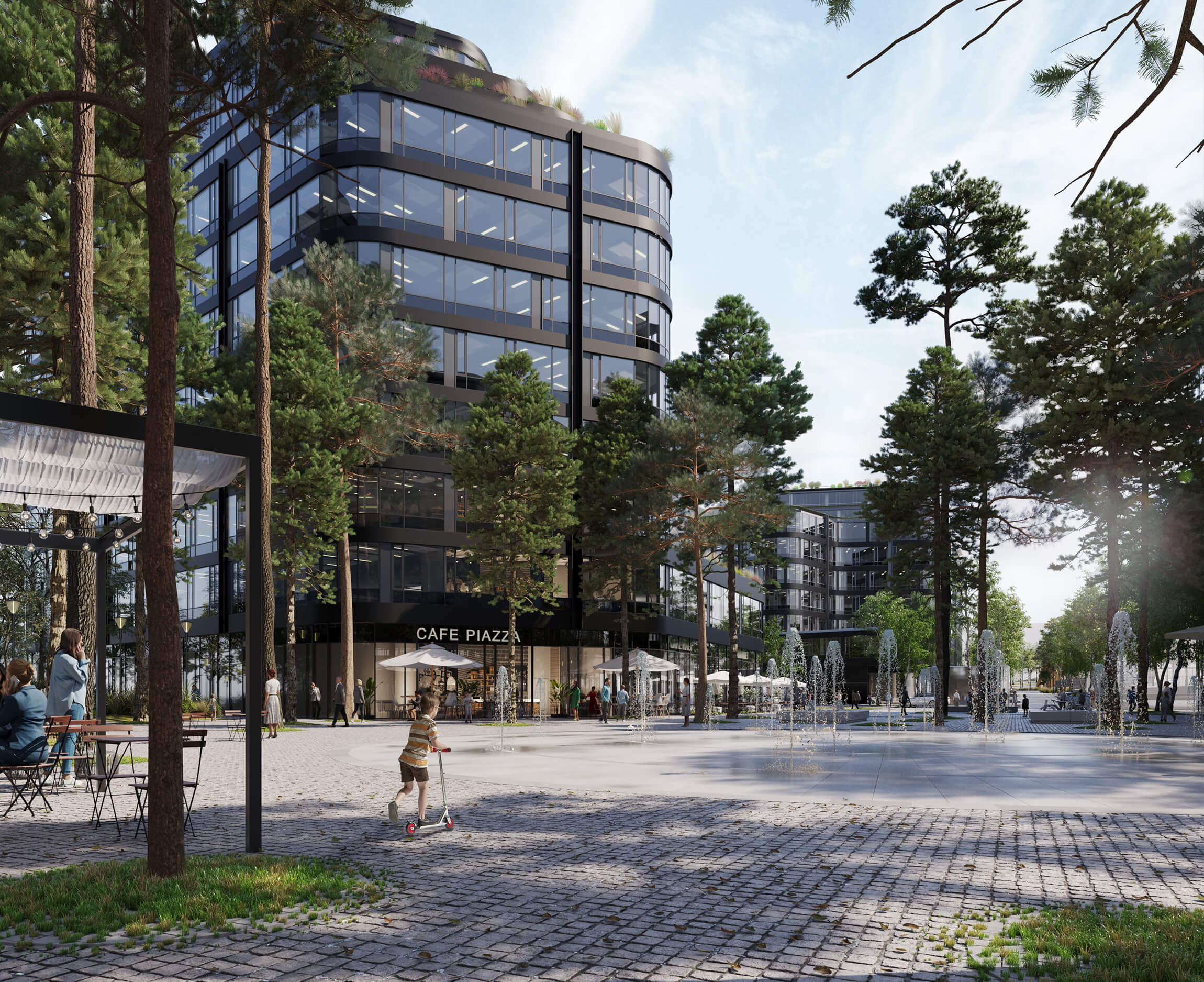
Offices among
the trees
Experience the joy of working in an exceptional environment of modern offices with the atmosphere of a lively city. Enjoy modern, world-class architecture. Draw energy from the surrounding greenery for your ideas. Or stay after work and spend a beautiful evening in this vibrant city district.
- 350000 0 m2 of green space
- up to 20 0 % lower NO2 concentration
- ∞ positive energy
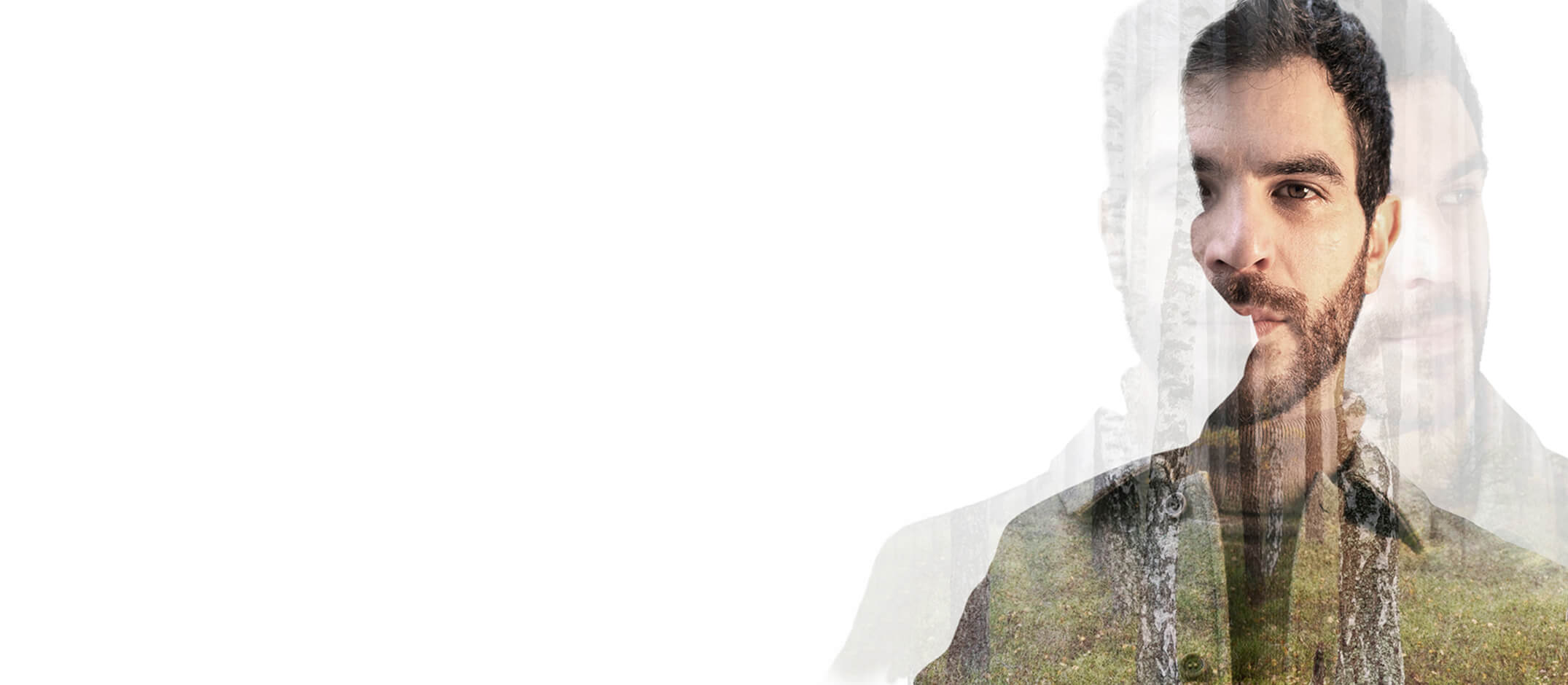
A campus
for ideas
A campus
for ideas
The Hagibor project is a response to current trends in the office space market. Offices are increasingly proving to be more of a place for cooperation, communication, and mutual inspiration. The space must be flexible, meet the diverse needs of its occupants, and provide ample space for relaxation. It goes without saying that the project fulfils the requirements for a productive working environment, such as high-quality lighting, good acoustics, and ample air circulation in buildings. Offices in a forest without the hustle and bustle of a big city create an inspiring environment for revolutionary ideas.
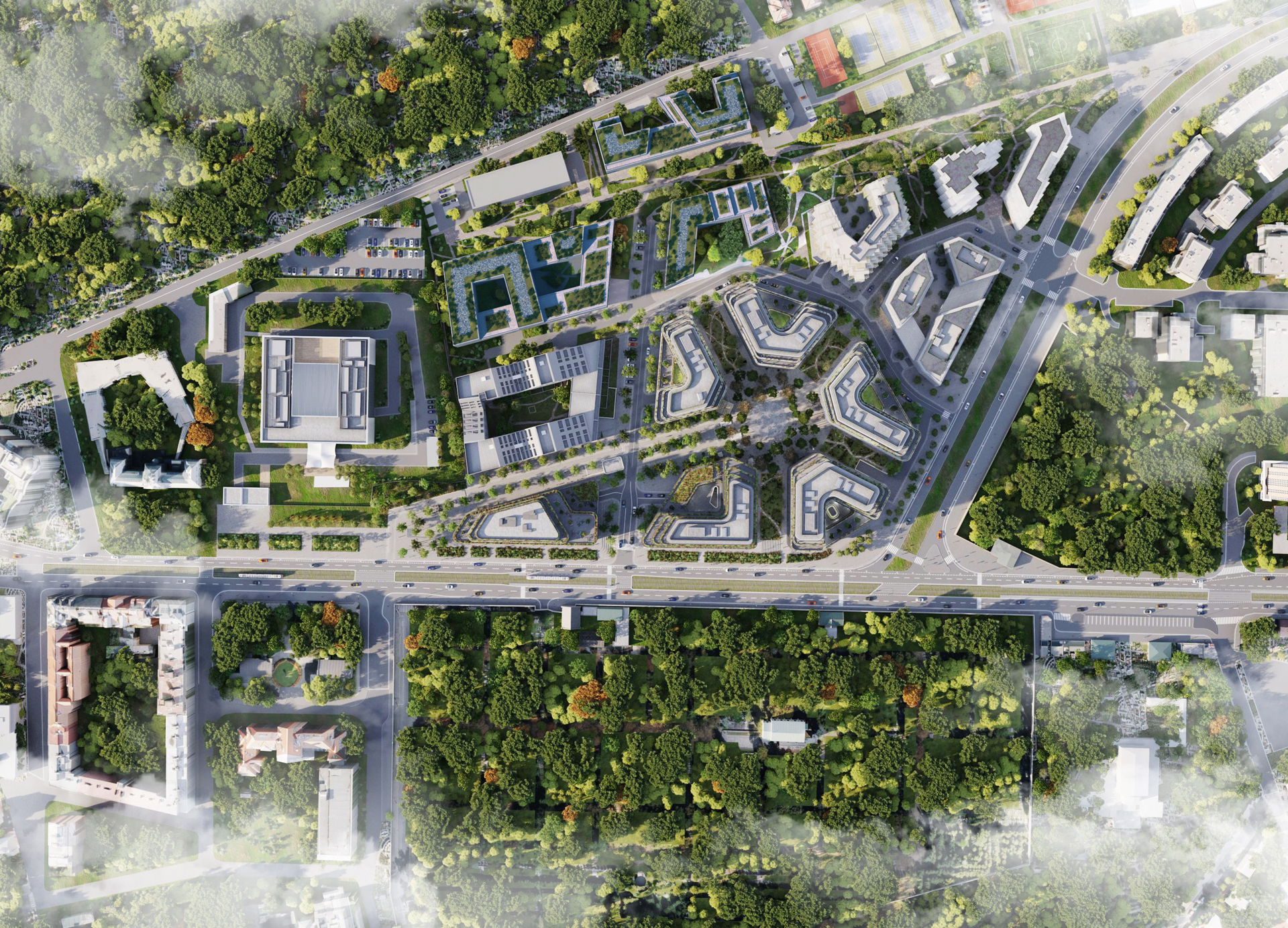
A healthy place
for further growth
Hagibor offers offices for everyone who is looking for a healthy work environment for their company. Hagibor is an oasis surrounded by greenery, with clean air, a well-thought-out concept and an emphasis on the quality of public space. A city within the city, diverse and living, where you’ll find everything you need in one place. At Hagibor, your company can further develop and expand.
Average annual
NO2 concentration (μg/m3)
- > 20
- 20–22
- 22–24
- 24–26
- 26–28
- < 28
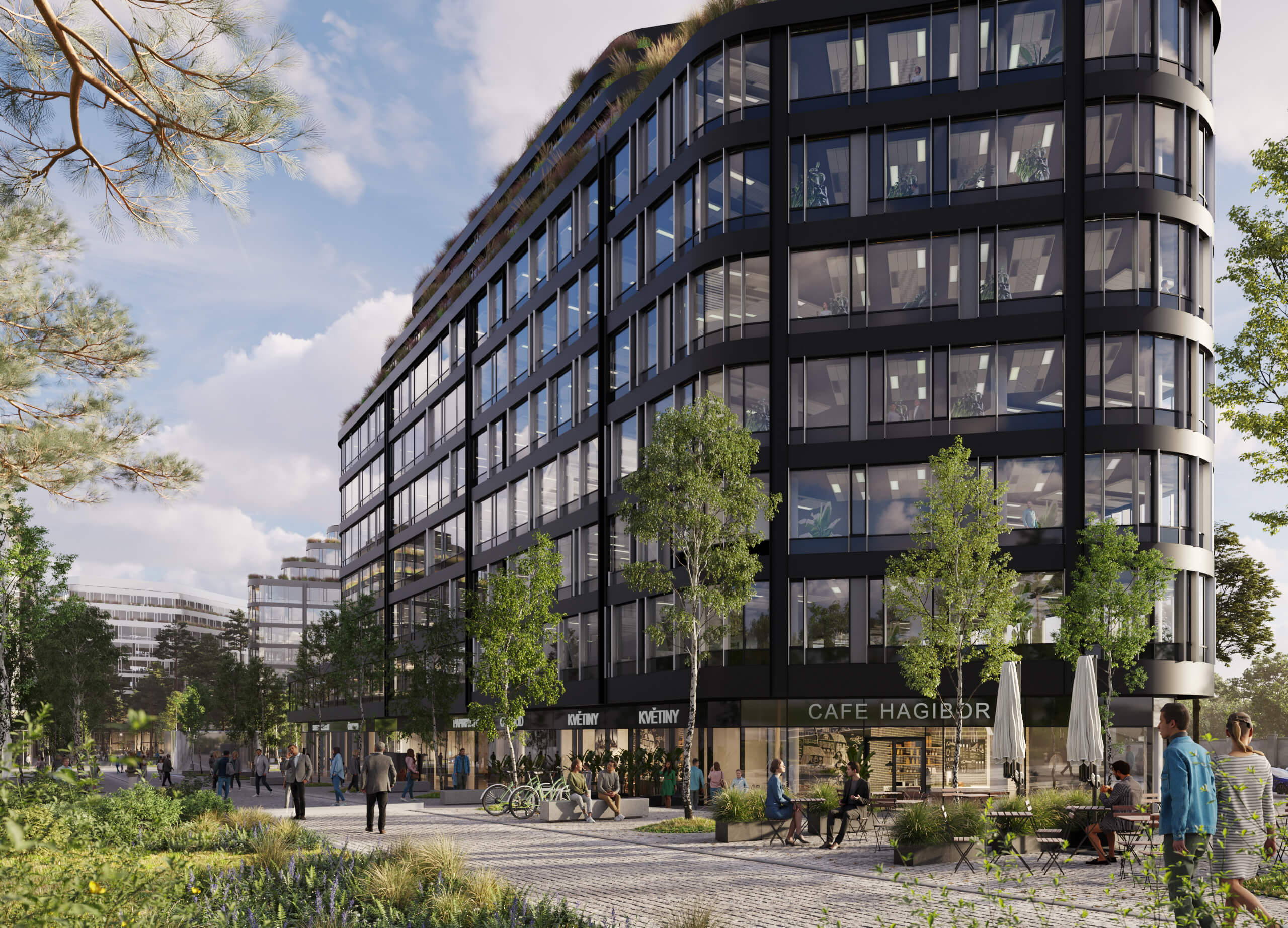
Living
promenade
All office buildings are centered around the central pedestrian promenade. This urban artery leads from the Želivského metro station through the heart of Hagibor and provides passers-by with countless opportunities to go for coffee or good food. In the spring, when the ground floors of the buildings open and the cafés and restaurants set out tables and chairs, the promenade comes to life and becomes a place where people from different companies and fields can meet and make useful contacts.
There’s no need to rush off after work. The restaurants, coffee shops, and stores slowly fill with Hagibor residents returning home, and a “cold one” after work turns into a pleasant afternoon get-together with colleagues and friends.
- 95000 0 m2 office space
- 11000 0 m2 retail and services
- ∞ comfort and service
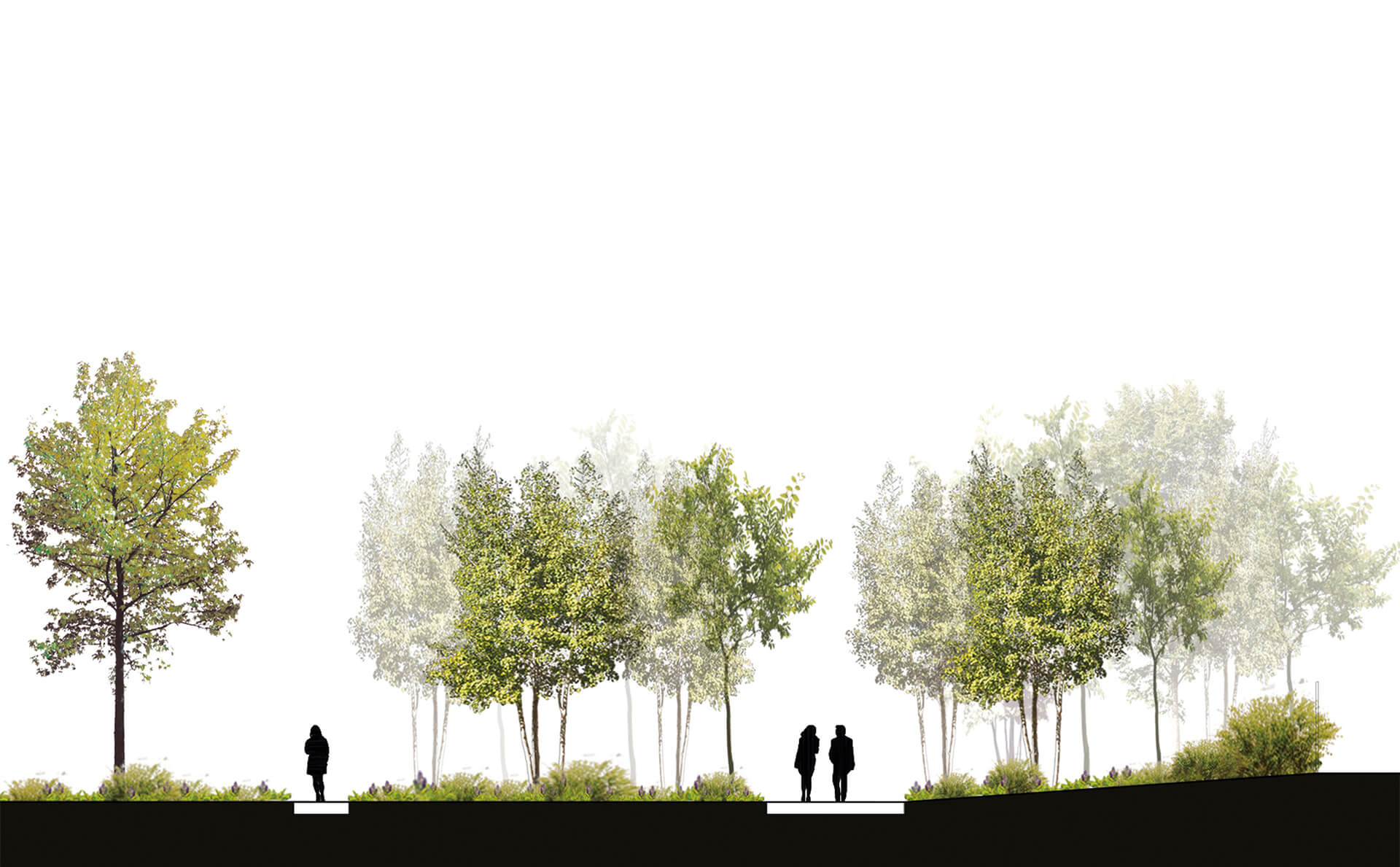
World-class
landscape
architecture
Natural shade and a quiet environment for relaxation and thinking away from the city bustle are just some of the many reasons why trees in the city are indispensable. Working in contact with nature also offers many other benefits. Greenery delineates the public space, makes it more attractive, while improving the climate and helping to regulate the temperature both inside and outside buildings. High-quality landscape architecture also increases the value of the place in the long run and turns a good location into a great address.
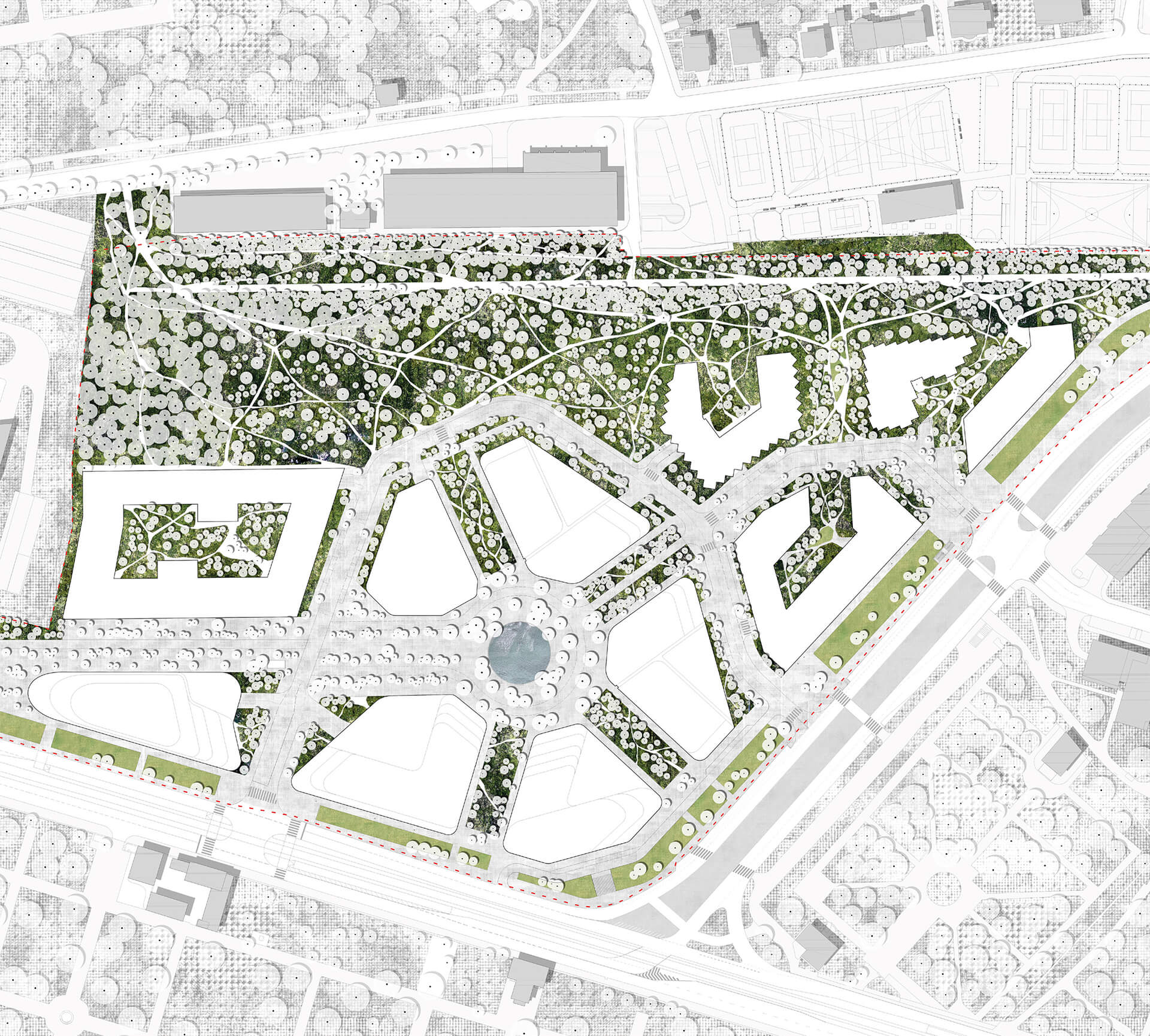
Michel
Desvigne
Michel Desvigne is the designer of Hagibor's unique urban concept. This internationally renowned landscape architect has worked on projects in over 20 countries and now, thanks to Hagibor, his portfolio now includes the Czech Republic. In his view, public space is key to living and working in the city. Greenery provides public space with cohesiveness, structure and unspoken order. This order helps makes public-private boundaries recognizable, distinguishing where the environment is intimate and peaceful, and where it’s lively and community-focused.
The project is the result of cooperation between Desvigne and the Czech studio Šmídová Landscape Architects. Together they have sensitively connected to the surrounding residential area and greenery, while simultaneously creating a separate oasis in which the city and forest intertwine, creating a healthy and beautiful environment for everyone.
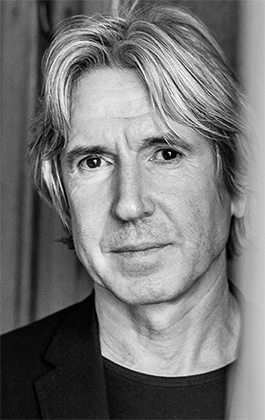
- 2200 0 trees
- 33000 0 m2 of forest and lawns
- ∞ comfort and singing birds
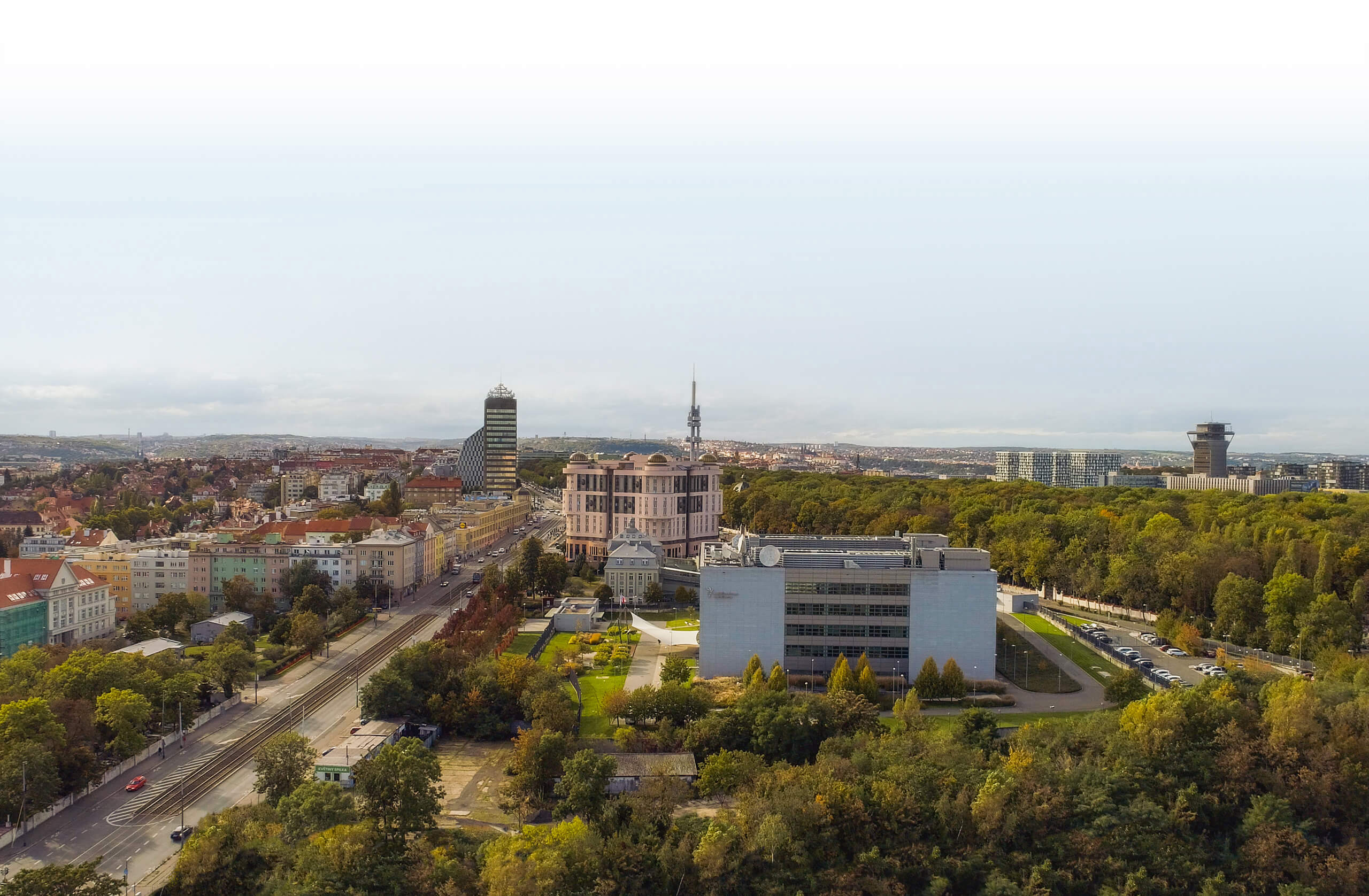
Excellent
accessibility
Thanks to its location at a public transport hub, Hagibor is easily accessible by metro, tram and bus from all directions. Bike paths and bike lanes make cycling easier. Hagibor is also conveniently accessible by car, either from within Prague or from outside the city, which will be facilitated in the future by the new eastern section of the city ring road, accessible from nearby Černokostelecká Street.

- 10 0 min Wenceslas Square
-
∞ time and
nerves saved - 15 0 min to the D1, D4, D8 and D11 highways
-
5
0
min
Atrium Flora
shopping center - 0 min Vinohradské hřbitovy stop
- 2 0 min Želivského metro station
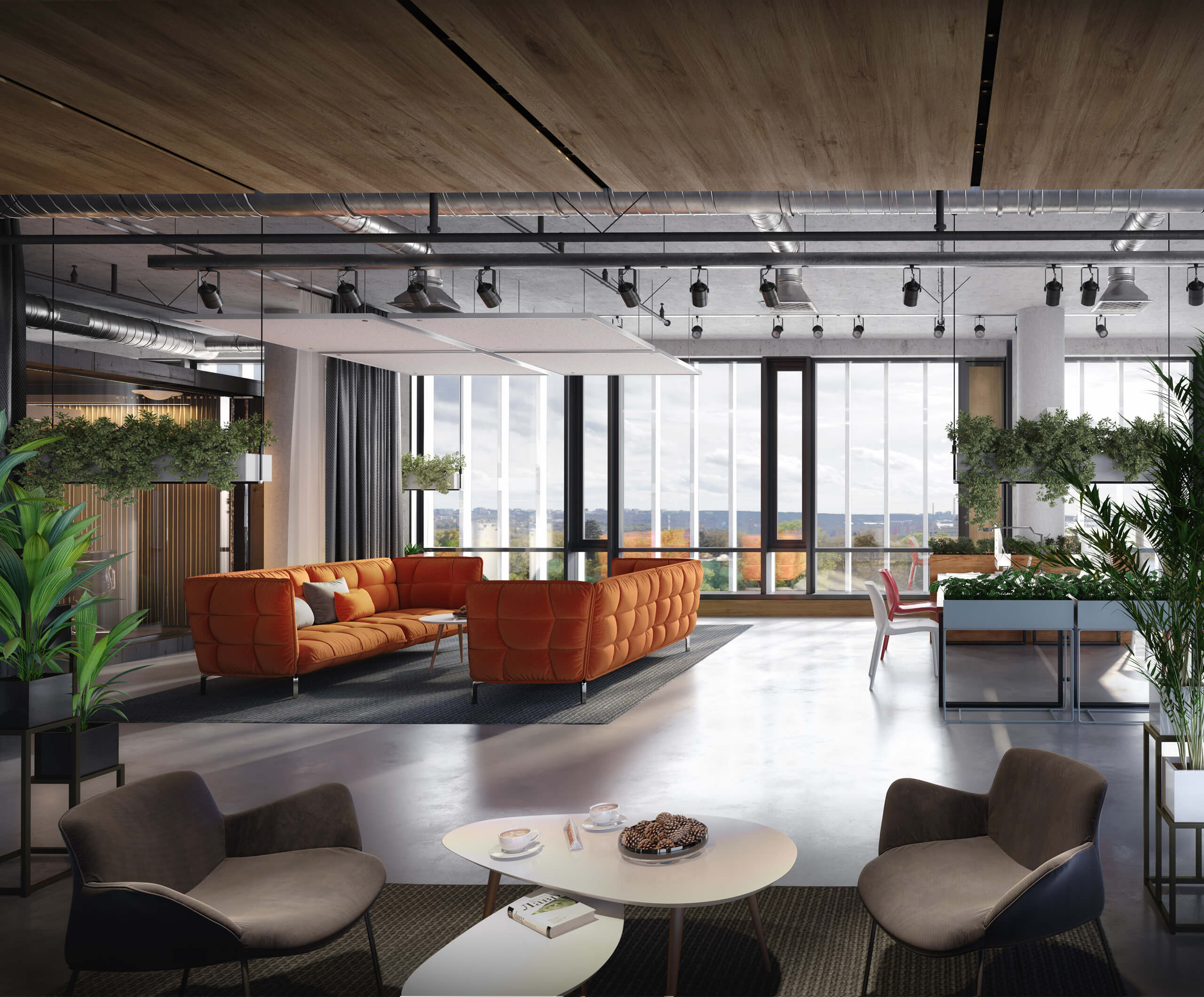
The future
of offices
All Hagibor office buildings are designed to the highest A-class office standard. Exceptional architectural design, featuring terraced roofs, a spacious lobby with reception desks, and the opportunity to tailor the interior to your company’s needs, raises these buildings to the highest standard of office space.
LEED®, and its related logo, is a trademark owned by the U.S. Green Building Council® and is used with permission.
LEED® is the preeminent program for the design, construction, maintenance and operations of high-performance green buildings.
Top conditions for delivering efficient work in a pleasant working environment
- Contactless access via mobile phone
- 24/7 reception
- Charging stations for electric cars
- Changing rooms and showers for sportspeople
- Bicycle shed
- Shared meeting room
- Co-working
- Active chilled beam cooling system
- Smart window blind control
- Openable windows
- LEED PLATINUM top green building certificate
- Buildings with high energy efficiency
- Buildings featuring green roofs
- Rainwater used for watering greenery and flushing toilets
- Professional recording studio
- 5G coverage
- Ample parking space
- Hagibor application
- Community Manager Service for tenants
Views
and terraces
Open
offices
All spaces in Hagibor are as variable as you. Open spaces with access to the terrace, fully-opening windows that connect you with the surroundings.
Open
offices
All spaces in Hagibor are as variable as you. Open spaces with access to the terrace, fully-opening windows that connect you with the surroundings.
Open
offices
All spaces in Hagibor are as variable as you. Open spaces with access to the terrace, fully-opening windows that connect you with the surroundings.
Open
offices
All spaces in Hagibor are as variable as you. Open spaces with access to the terrace, fully-opening windows that connect you with the surroundings.




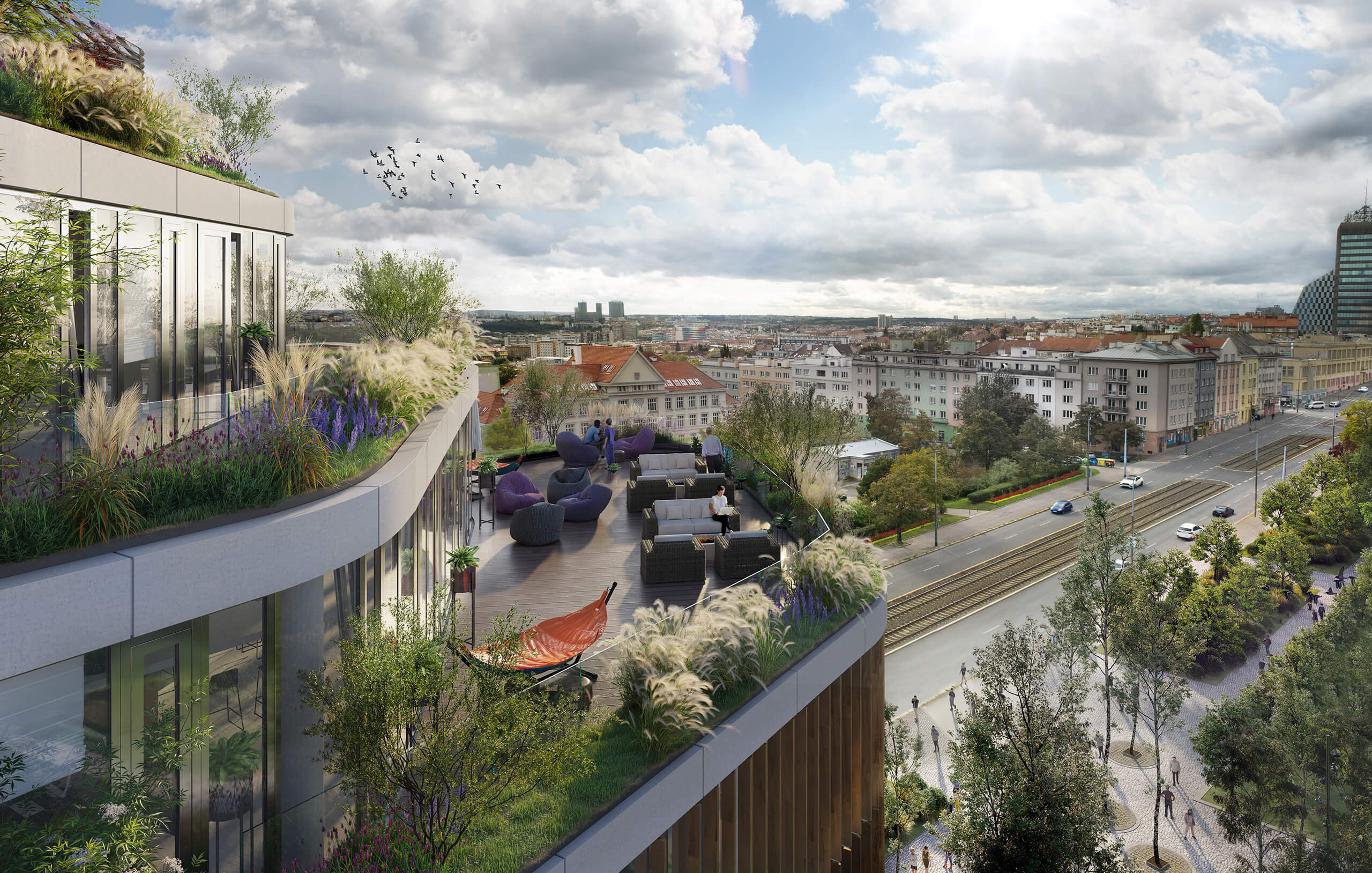
Open
offices
All spaces in Hagibor are as variable as you. Open spaces with access to the terrace, fully-opening windows that connect you with the surroundings.
- 1400 0 m2 of green terraces
- ∞ views and air
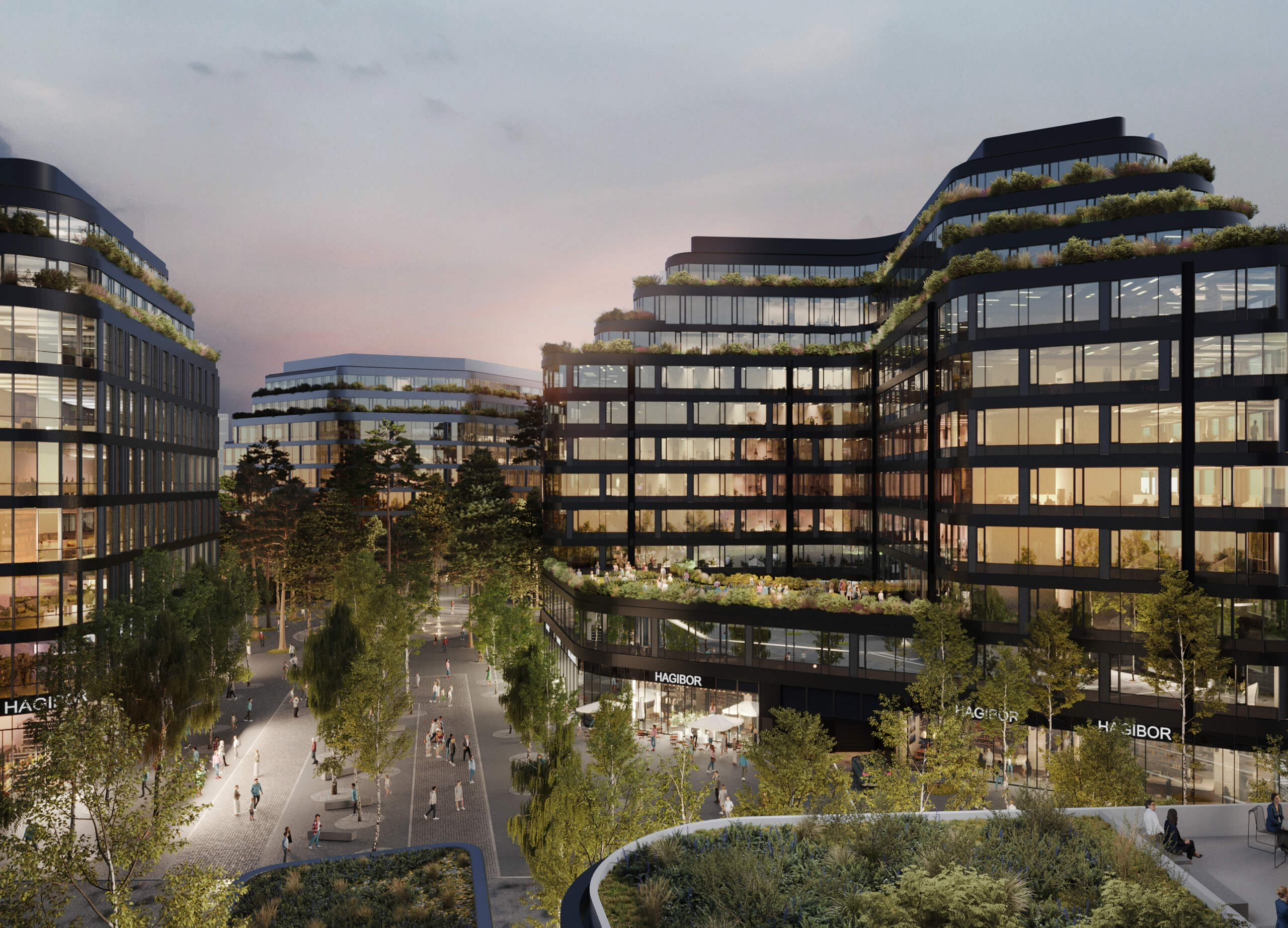
Internationally
renowned
architecture
International architectural studios Bogle Architects and Ian Brian Architects were tasked with creating the appearance of the individual buildings of the Hagibor project. Thanks to their diverse conceptualizations, Hagibor achieves the uniqueness and atmosphere of a colorful city. Together they create an airy space, the harmony of which lies in its diversity and intertwining of the urban with the forest.
Ian Bogle
An internationally acclaimed architecture studio that
created the urban concept and designed the office space
for the Hagibor project. The studio’s other designs
prepared for CRESTYL include Šárecký dvůr and Neugraf.


From the dock's creator
CRESTYL is the market leader in building multipurpose residential, administrative, and commercial complexes, where the individual functions are seamlessly intergrated to form a vibrant community.
Just like the DOCK, where CRESTYL has transformed a neglected harbor in the Libeň District in Prague into a prestigious residential locality and the headquarters of numerous businesses, HAGIBOR is being created in accordance with the developer's motto – "CRESTYL Turns Uniques Places into Fantastic Neighborhoods".
The awards we receive for our projects year after year are a testimony to the success of our endeavors.
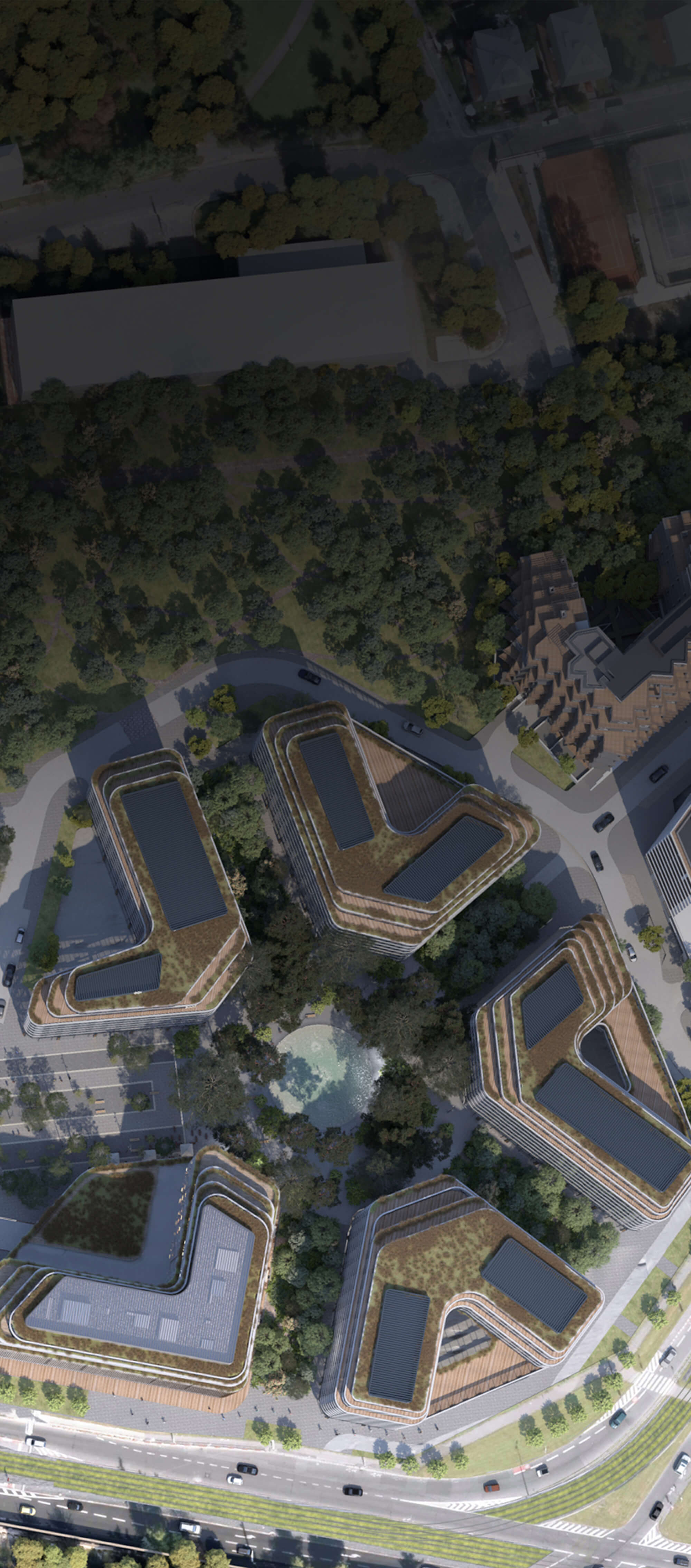
Project
plan
- 110.000 m2 of office and retail space
- Offices 01 14.500 m2
- Offices 02 18.500 m2
- Offices 03 22.700 m2
- Offices 04 17.200 m2
- Offices 05 17.400 m2
- Offices 06 14.560 m2











